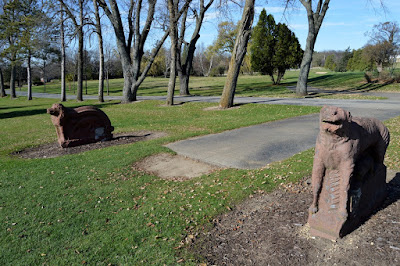 |
| Photos by Jessi LaRue |
"The K-House Mystery" is a book that was written by DeKalb author Grace Trobaugh Hay, copyright 1958. Stories about this book circulate every once in a while in DeKalb history Facebook groups, as folks recall hearing stories that this book was loosely based on the Jacob Haish mansion. Cindy Dockerty was kind enough to gift me her copy of this book, which I've been seeking for quite some time! The story follows the Easterly family, who just moved to DeKalb into the "queer old Keane house." The grand home once belonged to A.Q. Keane, "whom the world knew as the inventor of an important automobile part."
An inventor's home, indeed!
"Queer was hardly the word for it," the book flap reads. "The house was unbelievable, with its fantastic red glass tower, hidden staircases, and the initial 'K' which appeared like a ghostly symbol on every object, from the picture frame that held the portrait of a fierce, brooding man, to the very shrubbery in the garden."The story follows the family attempting to solve some odd mysteries surrounding the house. Some specific DeKalb nods include a "DeKalb" pennant in an image and references to Prince's Castle, the former ice cream shop, Kishwaukee River, and "old Lincoln Highway."
 |
| DeKalb pennant |
Some of the descriptions and imagery throughout the book make it easy to see why DeKalb locals refer to this as the "book about the Haish mansion," although it has never been confirmed. Here are some of the references I picked up on while reading, interpret them as you will...The family's first impressions of the house:
"It's red and pink," Ellen giggled.
"It has a necklace of red and blue glass around the porch," Mother laughed.
 |
| A color photo of the mansion in the 1950s, provided by Steve Bigolin. |
 |
| The depiction of the "K" house on the book cover. |
"They found concrete roosters, squirrels, and cats and dogs modeled at the base of the porch pillars. ... They discovered stained glass windows stuck in surprising spots. Roosting on top of the tall chimneys were stone owls in various poses. A round tower made almost entirely of red glass perched on one side of the green tile roof." |
| Photo from an auction at the Haish mansion in 1955, showing the "animal" porch pillars. Image courtesy of Joiner History Room, DeKalb County Archives. |
 |
| The posts and portrait as portrayed in the book. |
 |
| The Jacob Haish portrait that once hung in his mansion, now on display at NIU's Founders Memorial Library. |
Hand-painted murals on the walls and multiple fireplaces in the Haish home have been remembered in local stories and newspaper articles. The story references a staircase and murals that made me think of the below photo."Anne found lovely summer sky and clouds painted on the ceiling of her bedroom. The chandeliers downstairs were shaped like grotesque animals; the two bathtubs were large fish; the colored tile floor of the octagonal library had words imprinted here and there and a large K in the center; the newel posts of the broad stairs looked exactly like heavy dark sugar bowls with lids."
 |
| The interior of the Haish mansion captured by photographer Roger Alexander in 1961, shortly before the house was demolished. |
 |
| A staircase as portrayed in the book. |
 |
| The K House's parlor as illustrated in the book. |
What do you think? Do you see similarities between the fictional DeKalb "K-House" and the Jacob Haish mansion? Have you read this book before?


















































